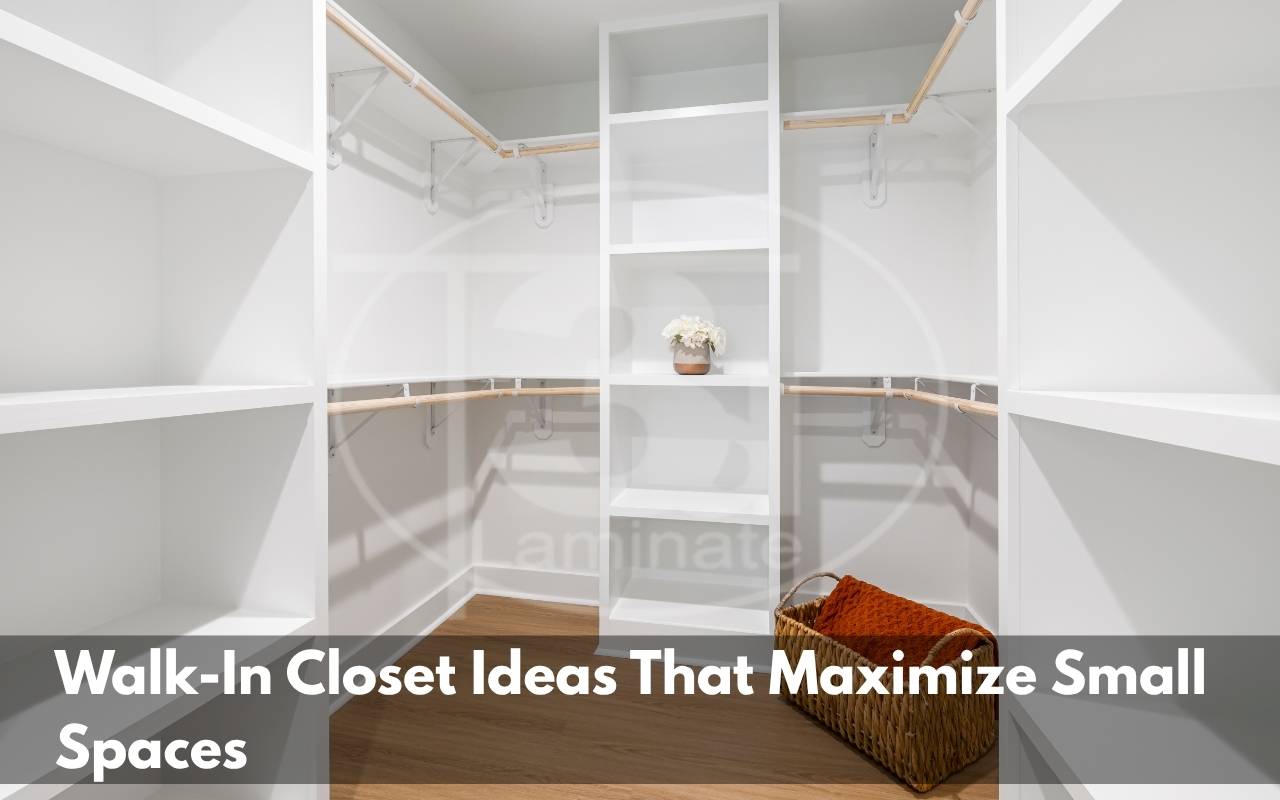
Think a walk-in closet is only for large homes? Think again. With smart planning, creative layouts, and stylish finishes, you can enjoy a walk-in closet even in a compact room. These walk-in closet ideas are perfect for small spaces where every square inch matters.
At Total 3D Laminate LLC, we specialize in transforming tight areas into functional, beautiful storage zones.
- What makes a walk-in closet work in a limited footprint?
- How can layout, lighting, and materials play a role?
- Which closet design ideas for small spaces add the most impact?
Let’s dive into practical, elegant walk-in closet solutions built for real life.
Rethink the Layout to Fit Your Space
Use an L-Shaped or U-Shaped Design
Instead of a traditional long layout, small walk-in closets benefit from L- or U-shaped configurations. These designs hug the walls and leave a clear walkway in the center, making the most of corner space.
Create Zones for Easy Access
Divide your closet into zones: hanging space, shelves, drawers, and accessories. This layout improves organization and makes it easier to find what you need, even when the space is small.
Optimize Entry Placement
Sometimes, adjusting the closet entrance adds extra room. Pocket or sliding doors work well when swing doors take up too much space.
Add Storage That Multitasks
Floor-to-Ceiling Built-Ins
Instead of standalone furniture, go vertical. Floor-to-ceiling storage units make use of all available height. Include a mix of open and closed storage for a clean look.
Pull-Out Racks and Hidden Features
Pull-out shoe racks, jewelry trays, or sliding mirrors help maintain a tidy look while offering full functionality. These features are favorites in our closet design ideas for small spaces.
Use Drawers to Avoid Visual Clutter
Drawers help keep small walk-in closets neat. They’re perfect for folded items, undergarments, or accessories that don’t need to be hung.
Create a Luxurious Feel in a Compact Walk-In
Use Lighting to Set the Tone
LED strip lights, puck lights, or even a stylish mini pendant can elevate the vibe of your closet. Good lighting also makes a space look bigger and helps with visibility.
Choose Elegant Finishes
Even if your closet is small, rich finishes like matte wood grain, high-gloss fronts, or leather-textured laminates add a custom look. At Total 3D Laminate LLC, we offer high-end finishes that don’t require a large footprint.
Include a Mirror Wall or Glass Door
Mirrors visually expand the space and double as functional accessories. Glass cabinet doors or panels also reflect light and reduce the feeling of tightness.
Must-Have Features in Small Walk-In Closets
- Adjustable hanging rods
- Vertical drawers or shelf towers
- Slim benches with hidden storage
- Overhead storage for seasonal clothes
- Sliding accessory trays or belt racks
These features bring the feel of a boutique closet, even in a limited area.
FAQs – Walk-In Closet Ideas
Can I fit a walk-in closet in a small bedroom?
Yes! With the right layout and space-saving features, even 4–6 feet of space can work for a walk-in design.
What is the best shape for a small walk-in closet?
L-shaped and U-shaped closets are the most efficient. They maximize corner space and create natural zones for storage.
How do I make my small walk-in closet look bigger?
Use bright lighting, light-colored finishes, and mirrors. Avoid clutter and install floor-to-ceiling storage to draw the eye upward.
Ready to Design Your Dream Walk-In Closet?
Your walk-in closet doesn’t need to be huge to be functional and beautiful. Total 3D Laminate LLC offers creative design solutions that turn compact areas into personalized dressing spaces.
Whether you’re upgrading a reach-in or building a custom walk-in, our team can help you maximize style and storage.
Reach out today to schedule your custom closet consultation.
