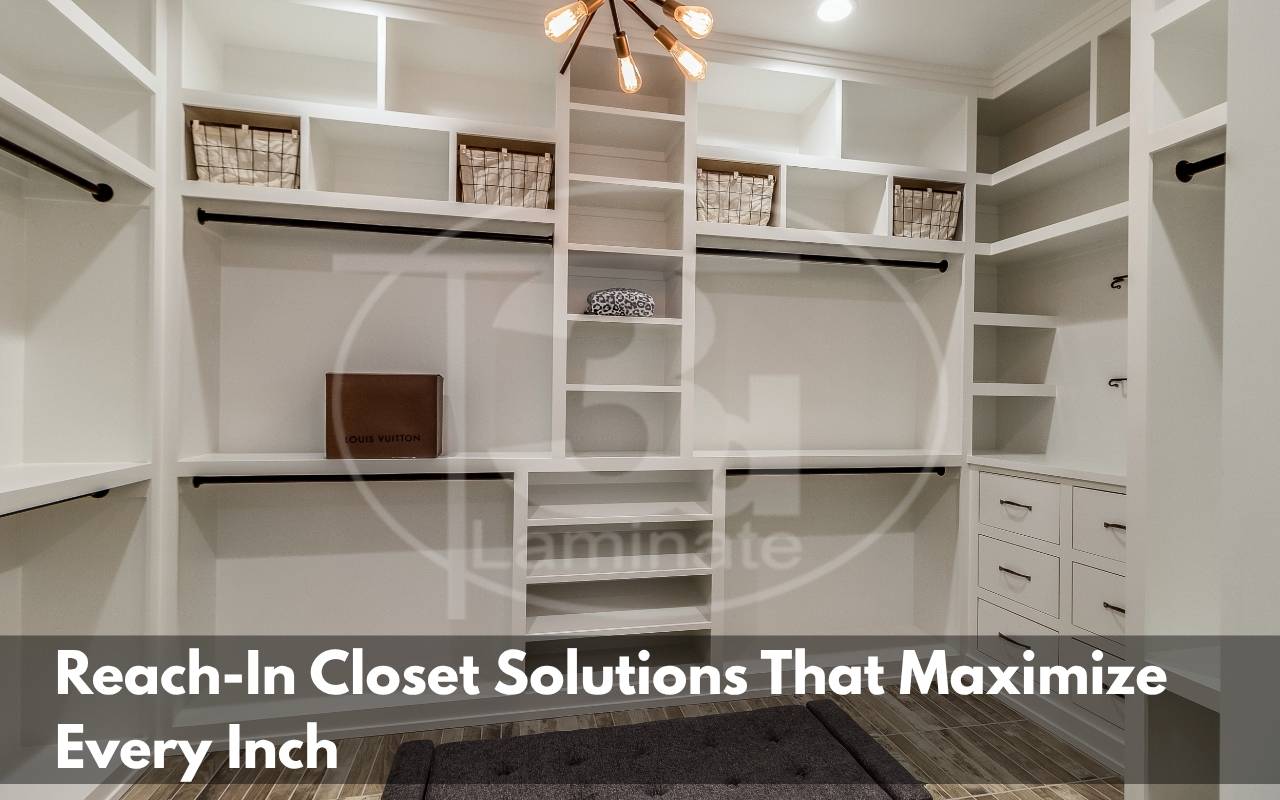
A reach-in closet may seem limiting at first, but with smart design, it can offer impressive storage potential. Whether you’re working with a narrow hallway closet or a small bedroom nook, there are reach-in closet solutions that will help you stay organized and stylish.
At Total 3D Laminate LLC, we focus on transforming tight closets into tailored, high-function spaces.
- How can you make a shallow reach-in closet more efficient?
- What types of features work best in limited-depth layouts?
- Which closet design ideas for small spaces deliver both form and function?
Let’s explore space-smart strategies that make reach-in closets work harder—and look better.
Smart Layouts for Reach-In Closets
Choose a Double-Hang Setup
Installing two rows of hanging rods—one upper, one lower—doubles your clothing capacity instantly. It’s a favorite feature in small bedrooms and kids’ closets where space is at a premium.
Add Vertical Storage Towers
A slim storage tower with drawers or shelves makes use of the closet’s center space. Flanked by hanging rods on both sides, it creates a balanced layout that works well for daily essentials.
Keep It Open or Enclosed?
While open closets offer easier access, sliding or mirrored doors provide a clean finish and help reflect light. Both are valid choices, depending on your design goals and space constraints.
Closet Design Ideas for Small Spaces
Reach-in closets benefit from the same closet design ideas for small spaces as larger layouts, just scaled and styled for compact living.
For example:
- Use slim-profile hangers to save room
- Choose modular shelving systems that adjust with your needs
- Add lighting so nothing gets lost in the shadows
Even the smallest closet can feel high-end with the right finishes, like matte white laminate or wood textures for a built-in look.
Boosting Functionality Without Crowding the Space
Add Overhead Storage
The area above your top rod is perfect for off-season items or seldom-used accessories. Install enclosed cabinets or open cubbies to tuck things away neatly.
Include Pull-Out Features
Pull-out valet rods, tie holders, or belt racks help maximize narrow spaces. These features add convenience without cluttering the main area.
Use Drawer Inserts
Customize drawer interiors with dividers for jewelry, socks, or tech. It’s a small upgrade that keeps everything in place, especially in shared closets.
Quick List: Best Features for Reach-In Closet Solutions
- Double hanging rods
- Center drawer towers
- Slide-out baskets
- Adjustable shelving
- Over-the-door organizers
Use just a few of these, and your closet will feel much more spacious—and more practical.
FAQs – Reach-In Closet Solutions
What is a reach-in closet?
A reach-in closet is a shallow storage area, often enclosed by doors, that allows you to access items from the front without stepping inside.
How can I make my reach-in closet more functional?
Use vertical space, install a mix of hanging and shelving, and include smart accessories like slide-out trays or drawer dividers.
Are reach-in closets worth upgrading?
Absolutely. With the right layout and finishes, they can serve as stylish, highly functional storage for bedrooms, hallways, or entryways.
Let’s Upgrade Your Reach-In Closet
Reach-in closets might be compact—but they’re full of potential. Total 3D Laminate LLC specializes in personalized closet solutions for small homes, apartments, and condos.
Let’s transform your space with high-end finishes and practical layouts built around your routine.
Contact us today to get started with your custom reach-in closet design.
