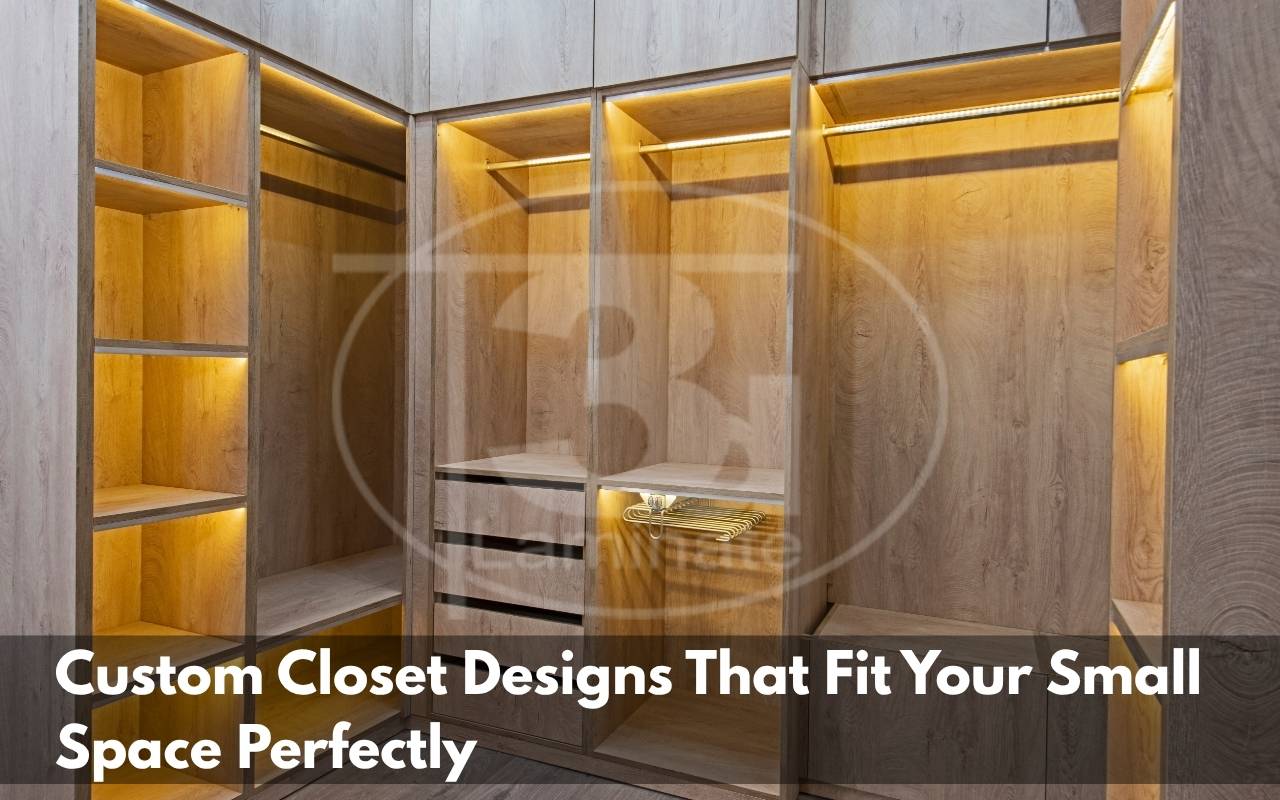
If you’re working with a compact bedroom, hallway, or apartment layout, it’s easy to feel like your storage options are limited. But with the right custom closet designs, small spaces can still offer big functionality.
At Total 3D Laminate LLC, we help homeowners turn cluttered closets into sleek, personalized storage areas.
- What makes a custom closet more efficient than a standard one?
- Which design elements make the most of tight square footage?
- How can closet design ideas for small spaces inspire your layout?
Let’s look at how personalized design brings efficiency, beauty, and order, no matter the size of your space.
The Power of Going Custom in a Small Space
Designed Around Your Lifestyle
Custom closets are built with your specific needs in mind. Whether you need extra hanging space, shelving for shoes, or drawers for folded clothes, every inch is optimized for your routine.
Smart Use of Every Inch
In small spaces, awkward corners, sloped ceilings, and narrow walls become opportunities, not limitations. Custom closets can include tailored features like corner shelving, angled rods, or low-profile drawers.
Personalized Aesthetics
With custom materials, finishes, and layout, your closet doesn’t just store your things—it reflects your style. From modern to classic, every closet we build is both functional and visually seamless.
Functional Layouts That Make Sense
Successful closet design ideas for small spaces focus on blending utility with clean, practical flow. With a custom layout, you can:
- Separate everyday items from seasonal or occasion-specific clothing
- Blend shelves, drawers, and rods for varied storage
- Create a zone for accessories, bags, or shoes without clutter
For example, a custom drawer tower with flanking hanging rods works well in tight walk-in or reach-in closets, offering both balance and utility.
Design Features That Elevate Your Custom Closet
Hidden Storage
Concealed compartments or push-to-open drawers can store valuables, tech, or less-used items—keeping your space clean and distraction-free.
Built-In Lighting
Integrated lighting in shelves or rods enhances usability and highlights design. It’s a small upgrade with a big impact, especially in windowless closets.
Mix of Materials
Pairing wood textures with matte laminates or glass inserts adds a high-end finish without sacrificing space. At Total 3D Laminate LLC, we offer a wide range of durable, stylish finishes tailored for tight closets.
Key Elements to Include in a Custom Closet
- Modular shelving and drawers
- Low-profile shoe racks
- Slide-out accessory trays
- Overhead cubbies for storage bins
- Full-length mirror panel or cabinet door
These essentials make the most of limited square footage while keeping your closet stylish and clutter-free.
FAQs – Custom Closet Designs
What’s the advantage of a custom closet over a store-bought system?
Custom closets are designed for your space, needs, and style. They’re built to fit, while store-bought systems often leave gaps or wasted space.
Can I get a custom closet in a small apartment?
Yes! Custom designs work particularly well in small apartments where space is tight. Every shelf, drawer, and rod is built with efficiency in mind.
Are custom closets expensive?
They can be affordable, especially compared to the long-term value. Modular and laminate options help control costs while still offering a high-end look.
Let’s Design a Closet That Works for You
You don’t need a giant walk-in to enjoy the benefits of a custom closet. At Total 3D Laminate LLC, we create personalized storage solutions that fit your space, budget, and style.
Whether you want to revamp a small reach-in or build a compact walk-in, we’re here to help you bring order and elegance to your home.
Schedule your custom closet consultation today and let’s start designing a better space.
